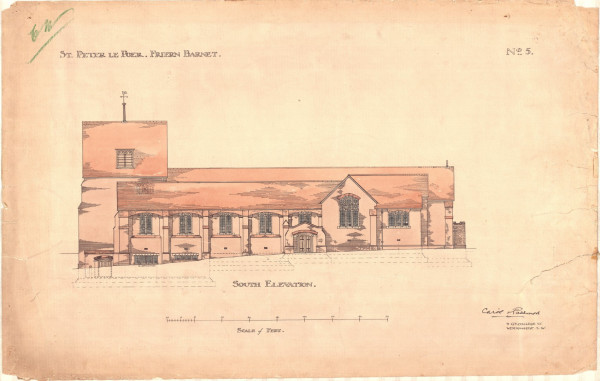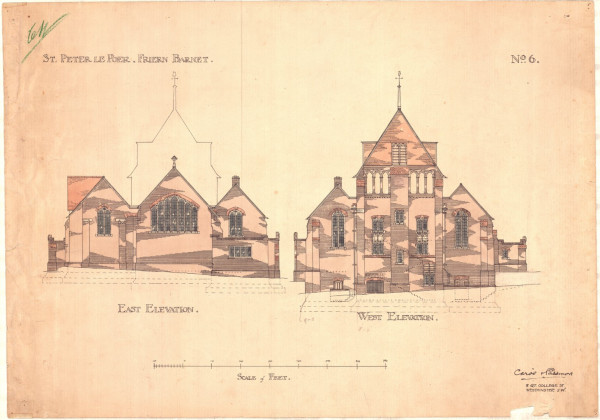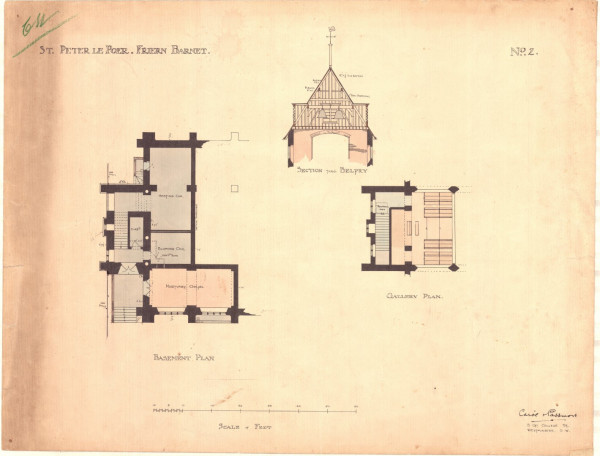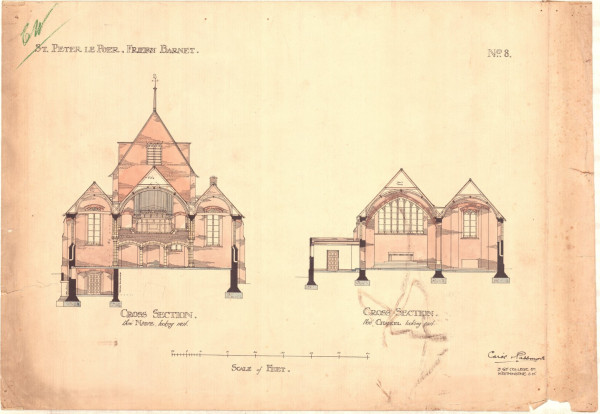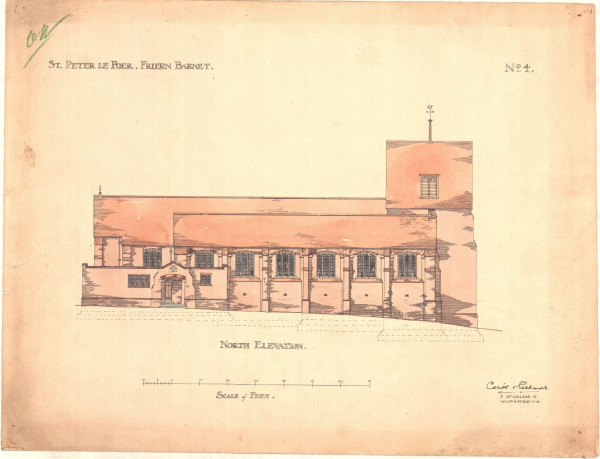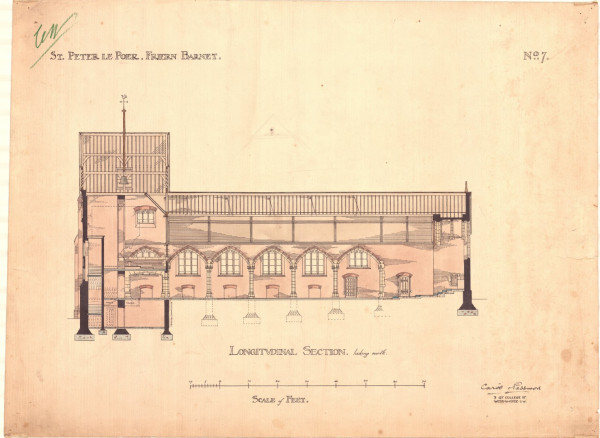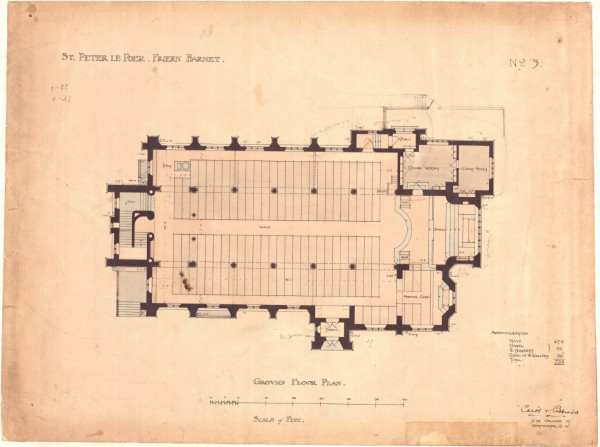Our Story
St Peter Le Poer was originally built around 1181, incorporated into the priory church of Austin Friars Priory as a private chapel around 1265, then separated from it again after the Dissolution of the Monasteries in 1538 (the remaining part of the priory church then becoming the Dutch Church), and extended in 1615-31. It was undamaged in the Great Fire of 1666 (although ash from the fire settled on an open prayer book in the church, and obscured the text), but later fell into disrepair, and had to be repaired in 1716 and rebuilt in 1788-92, only to be demolished in 1907-08, when the parish was merged with St Michael Cornhill. Nothing now remains of the church at its former site, at 109-118 Broad Street.
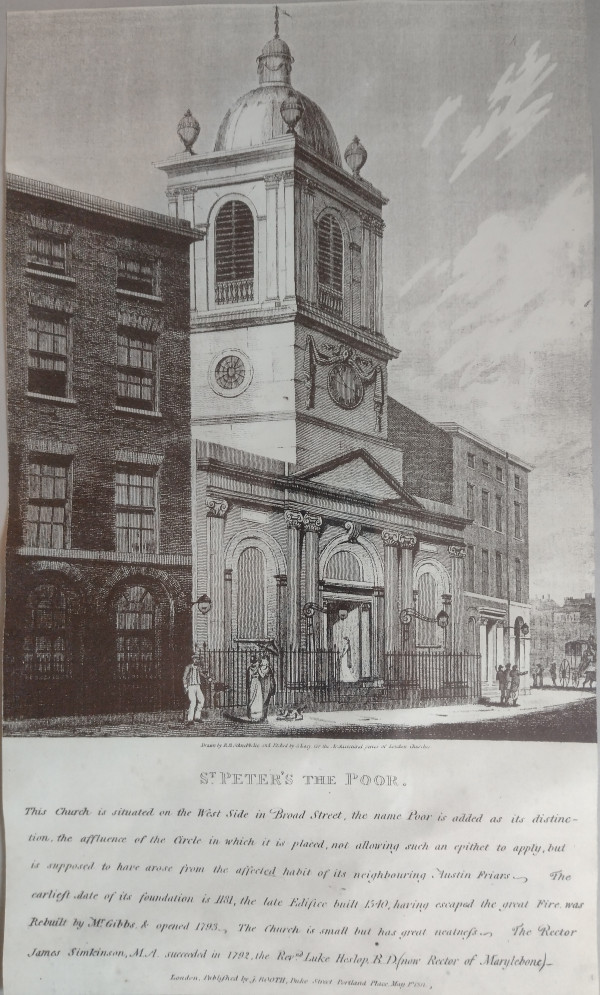 The unusual name is traditionally explained as a reference to the poverty of the area – although by the beginning of the nineteenth century it was one of the richest in the city – or “on Account of its Vicinity to the Austin-Friers which order profess’d Poverty”.
The unusual name is traditionally explained as a reference to the poverty of the area – although by the beginning of the nineteenth century it was one of the richest in the city – or “on Account of its Vicinity to the Austin-Friers which order profess’d Poverty”.
The money raised from the sale of the site was used to build two churches in North London – the new church of St Peter Le Poer and St Benet Fink in Tottenham. On 2 November 1909, the foundation stone was laid. This can be seen outside the Church, below the East Window. The building was designed by Caroe and Passmore and was consecrated on 28 June 1910 by the Bishop of London, the Rt Rev Arthur Foley Winnington-Ingram.
St Peter Le Poer was built beside the existing mission church. This corrugated iron building stood on the site now occupied by the vicarage and garden. After the completion of the new building, the old church was moved bodily down the slope to become the church hall.
The area to the east of the church, known as the "Freehold", experienced most development in the first ten years of the 20th century; during the same period that local Christians were working hard to establish a permanent church building in the area. The scattered farm workers’ cottages of the late 1800s became absorbed into a larger housing development, built to accommodate the families of labourers working on the development of the London Underground and the building of Alexandra Palace. The area also provided housing for people who worked in the less desirable services of the Friern Barnet asylum, the isolation hospital, the St Pancras and Islington cemetery, and the Friern Barnet sewage works.
In many respects, the new church of St Peter Le Poer continued to serve people from a "poor parish" as did its City of London namesake.
Caroe the architect
Before forming his own practice, W.D. Caroe was chief assistant to the great Victorian architect, J.L. Pearson, and worked on Pearson’s Truro Cathedral.
Caroe's first church was a Scandinavian chapel (1884) in Liverpool and his work included repairs to many historic church buildings. This clearly influenced his approach to the design of his own buildings where we can see that he brought a special sensitivity in combining historical references with “modern” liturgical thinking. Although placed within a tradition, his buildings were contemporary and exhibited many personal touches.
Caroe's work falls loosely within the Arts and Crafts Movement, and he was a brother member of the Art Workers’ Guild.
St Peter le Poer is one of his mature works where you can appreciate his mastery of form, structure, materials and architectural detail. Simple internal volumes demonstrate his clarity of vision, which is supported by robust, well-crafted details executed in excellent traditional materials.
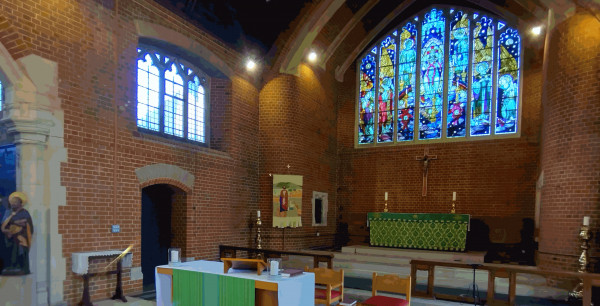 The red brick walls sit below long gabled tile roofs. At the west end, there is a most original gabled tower surmounted with a spike.
The red brick walls sit below long gabled tile roofs. At the west end, there is a most original gabled tower surmounted with a spike.
Inside, the central nave and barrel roof above run continuously along the length of the building. The nave is flanked by two wide aisles. The space is well lit from large, clear windows in the aisles. The unity of space which Caroe achieves contrasts greatly with the typical spatial subdivision of most high Victorian churches.
Caroe worked on a series of churches from 1886 to 1912. His buildings throw particular light on the central concerns of the Catholic revival at the end of the 19th century.
Special features
As you walk around St Peter Le Poer, you may notice how items from different centuries have been incorporated over the years. Here are some of the things to look out for:
The hanging Crucifix (also known as the Rood Cross) was brought from the mission church in Hampden Road. The City church's font, pulpit and panelling were also passed on to the new St Peter's.
The alabaster font takes a central prominent position emphasising the significance of baptism, and this also comes from the church at Old Broad Street;
The statue of Saint Peter was made by Clement Jewitt, who was for many years a member of the choir, and it is generally believed that the face is his face;
The churchwardens’ staves are made of ebony and surmounted by silver cockerels – one of the symbols of Saint Peter.
Original drawings:
